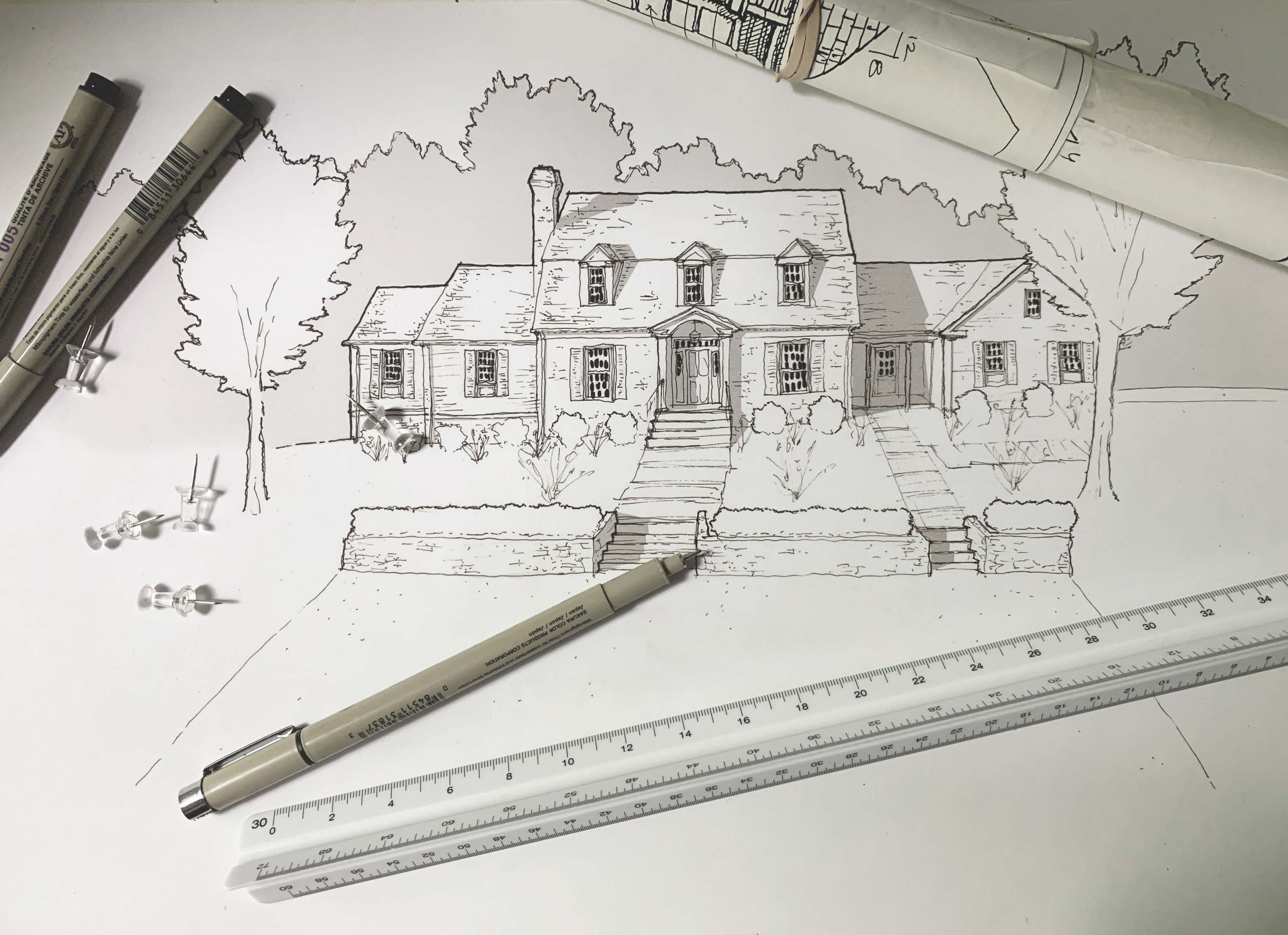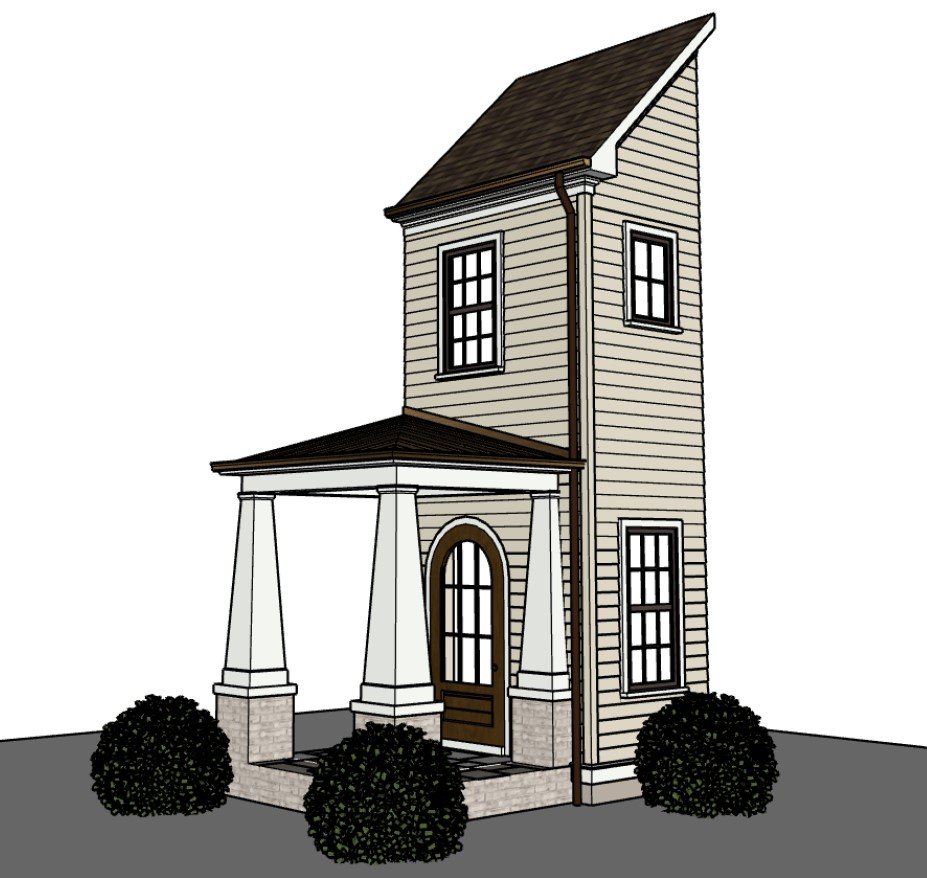
ARCHITECTURE
-

1. Schematic Design
Every project starts with a site and an idea. Whether you have plans or a Pinterest page, or do not even have a property yet, we join you on the journey of finding a site for your home, visioning what the new home, addition, or renovation could look like, and helping you find someone to manage the construction process
-

2. Design Development
We create a digital model of your home so that you know what your home will look like even if you can not read two dimensional drawings. We generate multiple color and material combinations for your home so you can make informed decisions before committing to an expensive purchase.
-

3. Construction Documents
Every project needs a set of instructions on how to assemble your new home or room. We work with your interior designer or our in house Interior’s Team to finalize the placement of appliances, the exact dimensions of rooms, and select finishes for your home. Once this stage is complete, we partner with a structural engineer and provide the builder with a complete list of every item needed to build the home.
-

4. Construction Administration
When questions or problems arise in the field, we are there to guide you and the builder through the best decision forward. Sometimes selections are changed during this phase or our Interior’s Team starts shopping for furniture with you so that you can move in as soon as the dust is swept away.
-

5. Photography
There is no better feeling than moving into your newly built home. We preserve your privacy but check in a few months after completion to make sure your home is cozy. We also photograph our projects for our online portfolio, but only if and when it is convenient to you. We pride ourselves on having happy customers who welcome us back to their Christmas parties or family events and let us be a part of the new memories made from conception to completion.
